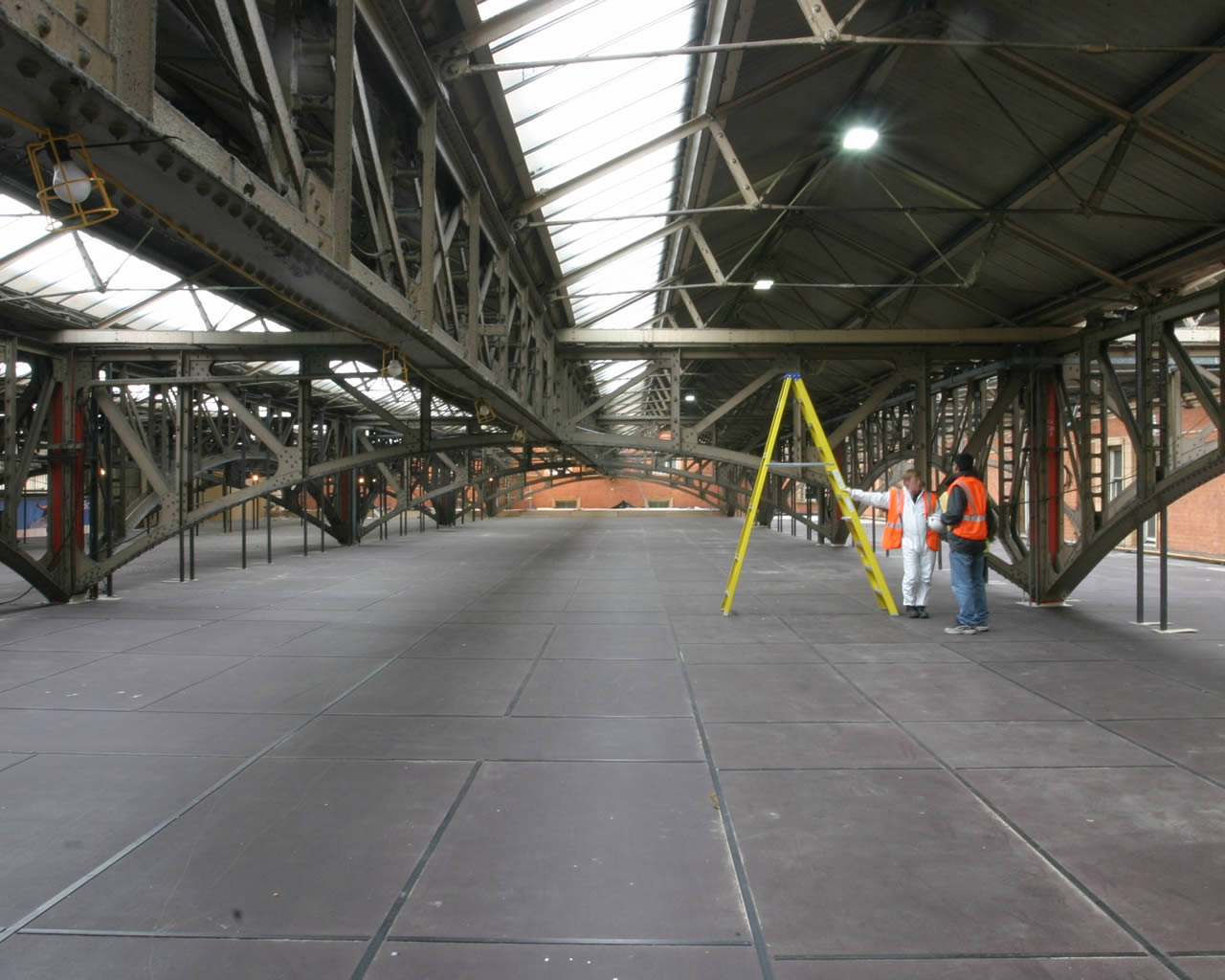London Marylebone Station
Internal and external special access scaffolding system for re-roofing of Marylebone Station.
Our special access system enabled a complete re-roofing whilst the station continued to serve over 30,000 passengers passing through each day.
The interior crash deck was erected from inside the station, clear of the floor to maintain full passenger access. NSS aluminium scaffold bridge panels were used throughout.
The top of the deck was covered with nonslip waterproof plywood, giving a very clear, safe and gap-proof platform.
To prevent the ingress of rain water, a mobile steel sheeted roof was erected to one third of the roof on two tracks, with a 30m clear span.
We erected an external 5kN per m2 crash deck on a side street to store the cladding and roofing materials, complete with a 2 ton SWL electric hoist, cantilevered 6m over the pavement into the roadway. This allowed deliveries to be made during the night without the use of expensive mobile cranes.
The travelling temporary roof can be seen in the top centre of the second photo above.





