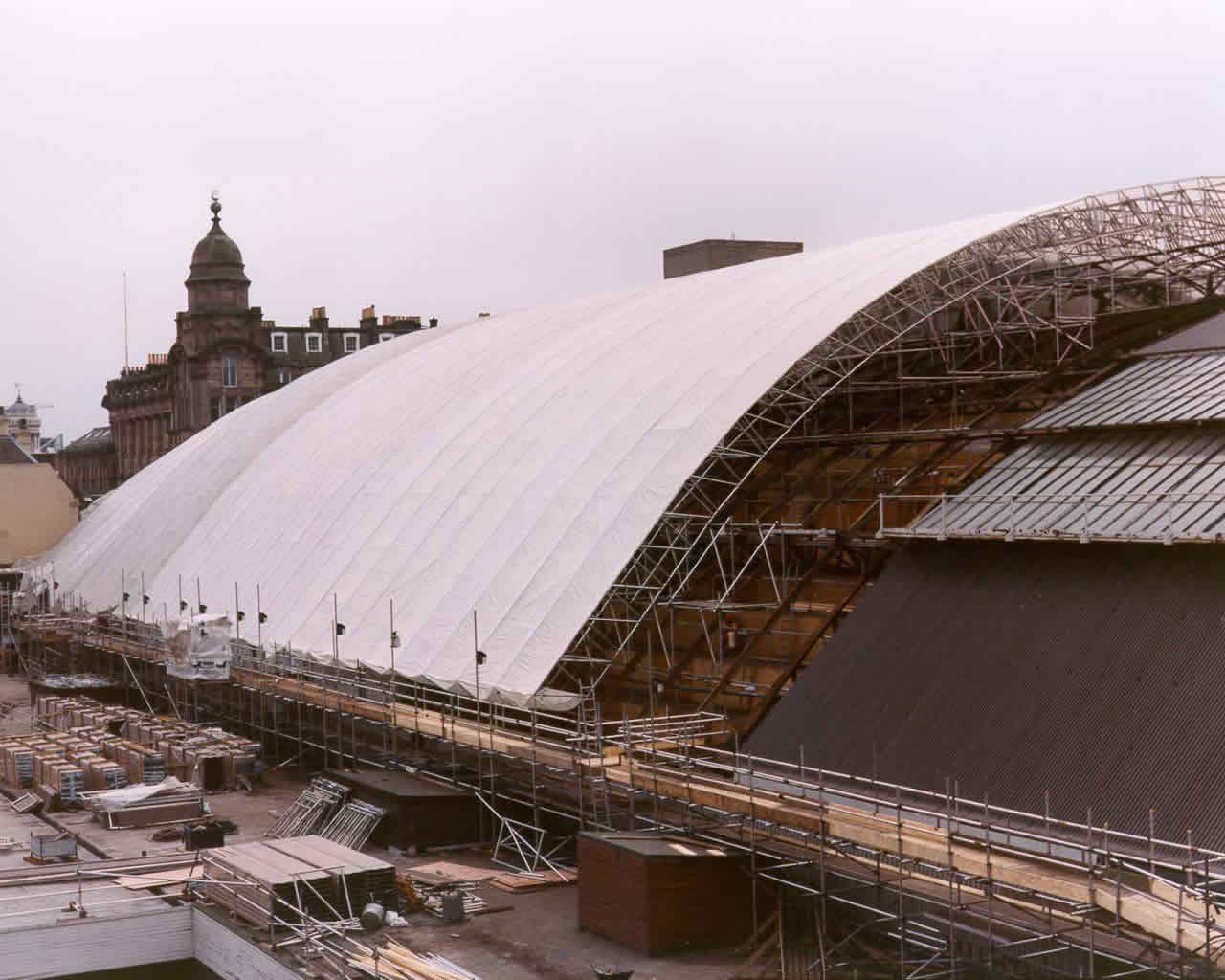Glasgow Queen St Station
60m span roof, with a 37m clear span across the Queen St railway platforms to provide an arched access scaffold platform on the upper level.
Internal
We used our space-frame system to build a 60m span roof, with a 37m clear span across the Queen St railway platforms to provide an arched access platform on the upper level. The NSS scaffolding system formed a water and debris membrane on the underside.
External
We installed a curved travelling protection roof spanning the entire 60m Queen St railway station concourse and platform area. This scaffolding system was self-supporting and clear of the main roof in all areas.
This time-lapsed movie shows the 30 minute erection sequence of a 2.5 x 37m arched access platform. The system, with all men working at ground level, does not have any loose parts when erection is completed at high level.




